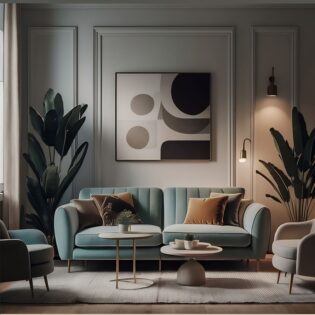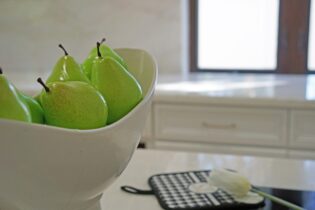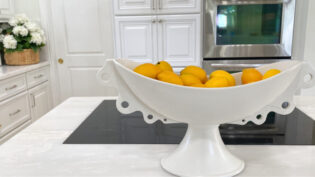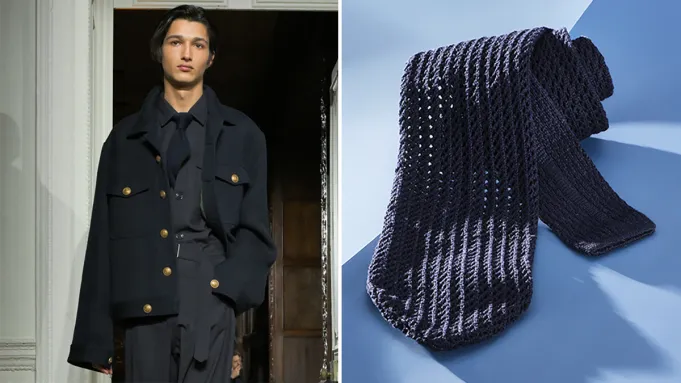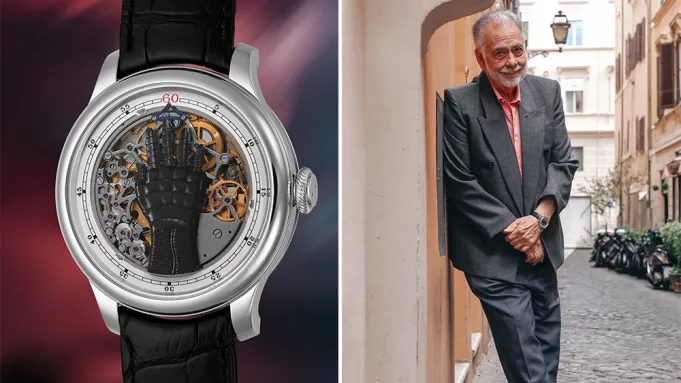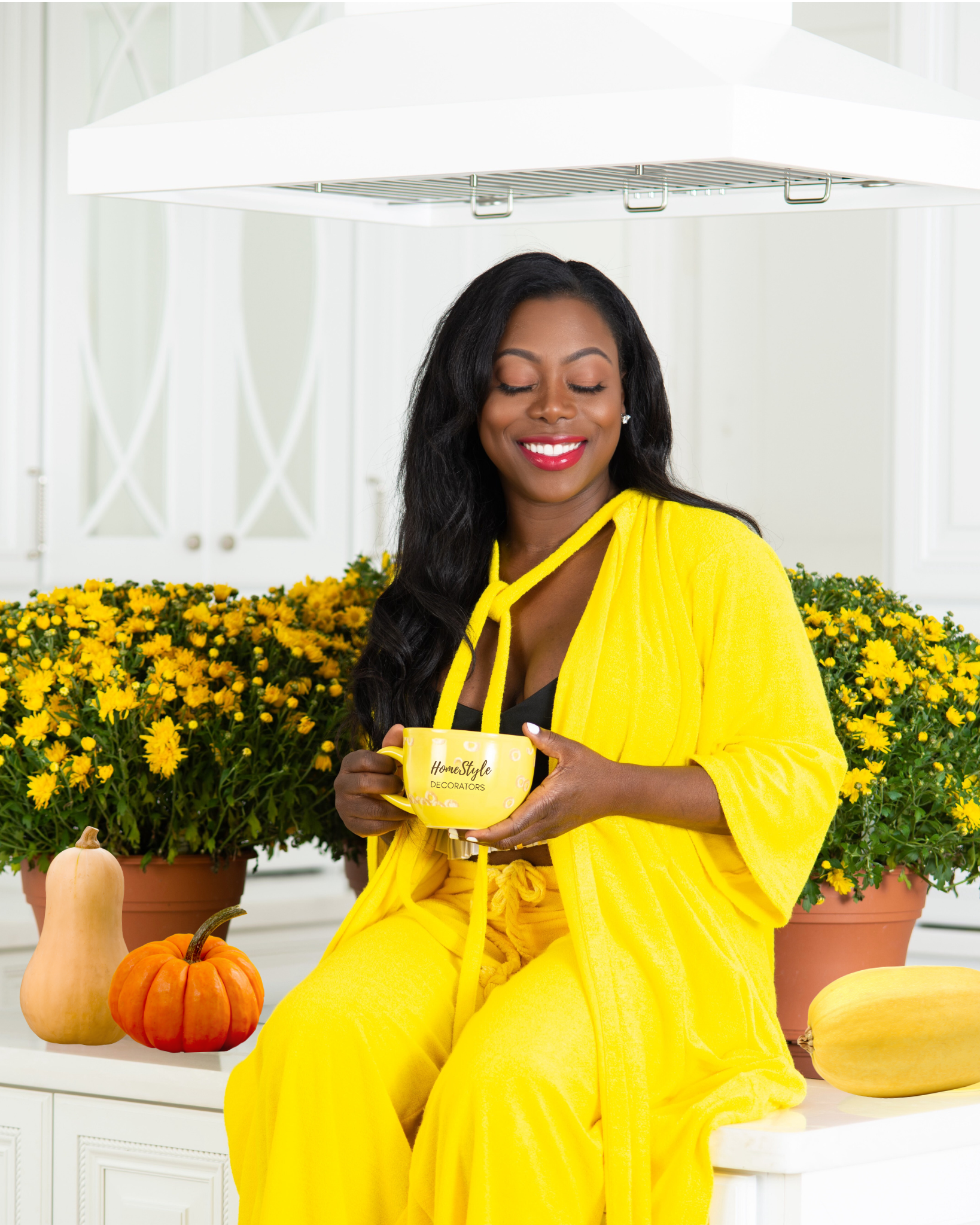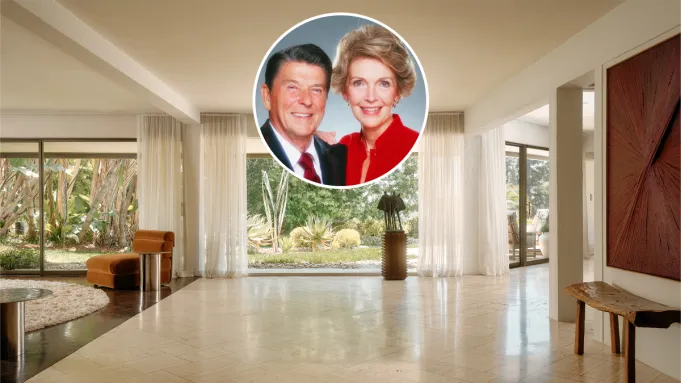
Before his death in 2005 at age 92, Armand “Ardie” Deutsch led a life of wealth and privilege as a Hollywood movie producer and the grandson of Chicago philanthropist and Sears, Roebuck & Company CEO Julius Rosenwald.
The notably “friendly and unobtrusive fellow” also amassed a lengthy roster of high-profile connections, many of whom often visited him and his wife, Harriet, at this striking midcentury-modern home in the exclusive Gateway enclave of Beverly Hills. Think President Ronald Reagan and First Lady Nancy Reagan, Walter and Lenore Annenberg, Frank Sinatra, Jimmy Stewart, and William Goetz, just to name a few. In fact, the attic is even rumored to still hold Secret Service tape from one of Reagan’s inauguration celebrations held here.

The spacious great room has a sitting area, a bar room, and sliding glass walls opening to the backyard.
Nils Timm
RELATED: Cary Grant’s Former Beverly Hills Estate Hits the Market for $78 Million
Last sold to doctor and biomedical researcher David Agus in 2006 for around $3 million and subsequently renovated at his hands to the tune of around $4 million, the storied digs have now returned to the market for a dash under $20 million. Farrah Brittany and Mauricio Umansky of The Agency hold the listing.
Originally designed and built for the Deutsches in 1959 by architect George MacLean and actor-turned-decorator William “Billy” Haines, the gated residence sits amid a hillside parcel spanning over one-and-a-half acres, in the foothills of the Santa Monica Mountains. Half a dozen bedrooms and 10 baths are spread across roughly 7,500 square feet, with four separate structures encompassing a gatehouse, staff accommodations, and a William R. Stephenson-designed guest and screening room building known as the Whim House that was tacked on in the early 1970s.

A crimson-hued room in the Whim House addition features a screen that drops from the ceiling.
Nils Timm
RELATED: This $42 Million Mansion in Beverly Hills Was Once Home to a ‘Gone With the Wind’ Star
Upon entering the main home, a travertine and wood great room is bookended by a den and a bar room, both featuring decorative fireplaces and floor-to-ceiling walls of glass spilling outside. Other highlights include a formal dining room topped with an ornate metal light fixture, an eat-in kitchen outfitted with a professional-grade Dynasty range, an office space, and a spacious primary suite flaunting a sitting area.
Outdoors, the wooded backyard is spotlighted by a solar-heated pool, a fire pit conversation area, a treetop gazebo, and several spots ideal for alfresco lounging and entertaining. Per the listing, architecture plans by Lewis/Schoeplein and Olson Kundig also offer the potential for future enhancements, with a certificate of ineligibility valid through Aug. 14, 2026, granting the flexibility to renovate without any historic preservation constraints.
Click here for more photos of the Beverly Hills residence.
Authors
-

Wendy Bowman
Wendy Bowman is a real estate writer at Robb Report. Before that, she was a freelancer for Modern Luxury and several other media outlets, where she primarily covered luxury properties for…
instagram:
Error: No feed with the ID 1 found.
Please go to the Instagram Feed settings page to create a feed.


