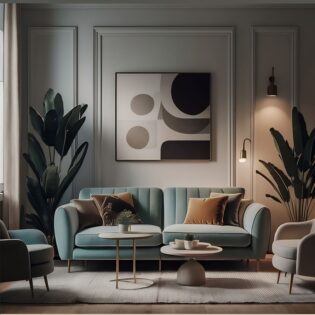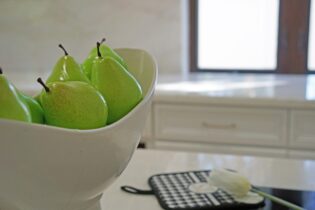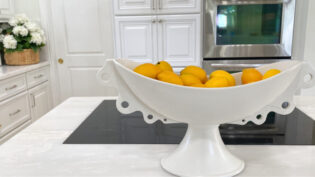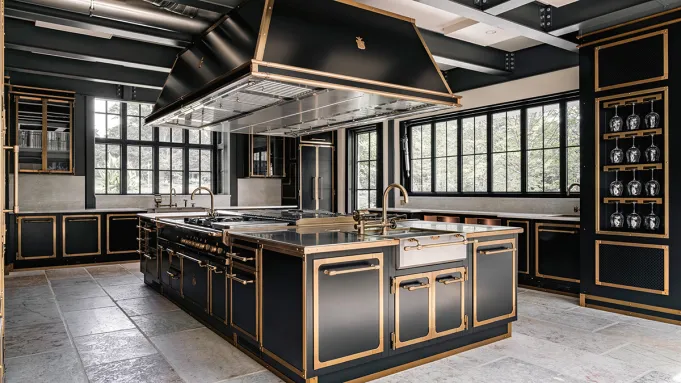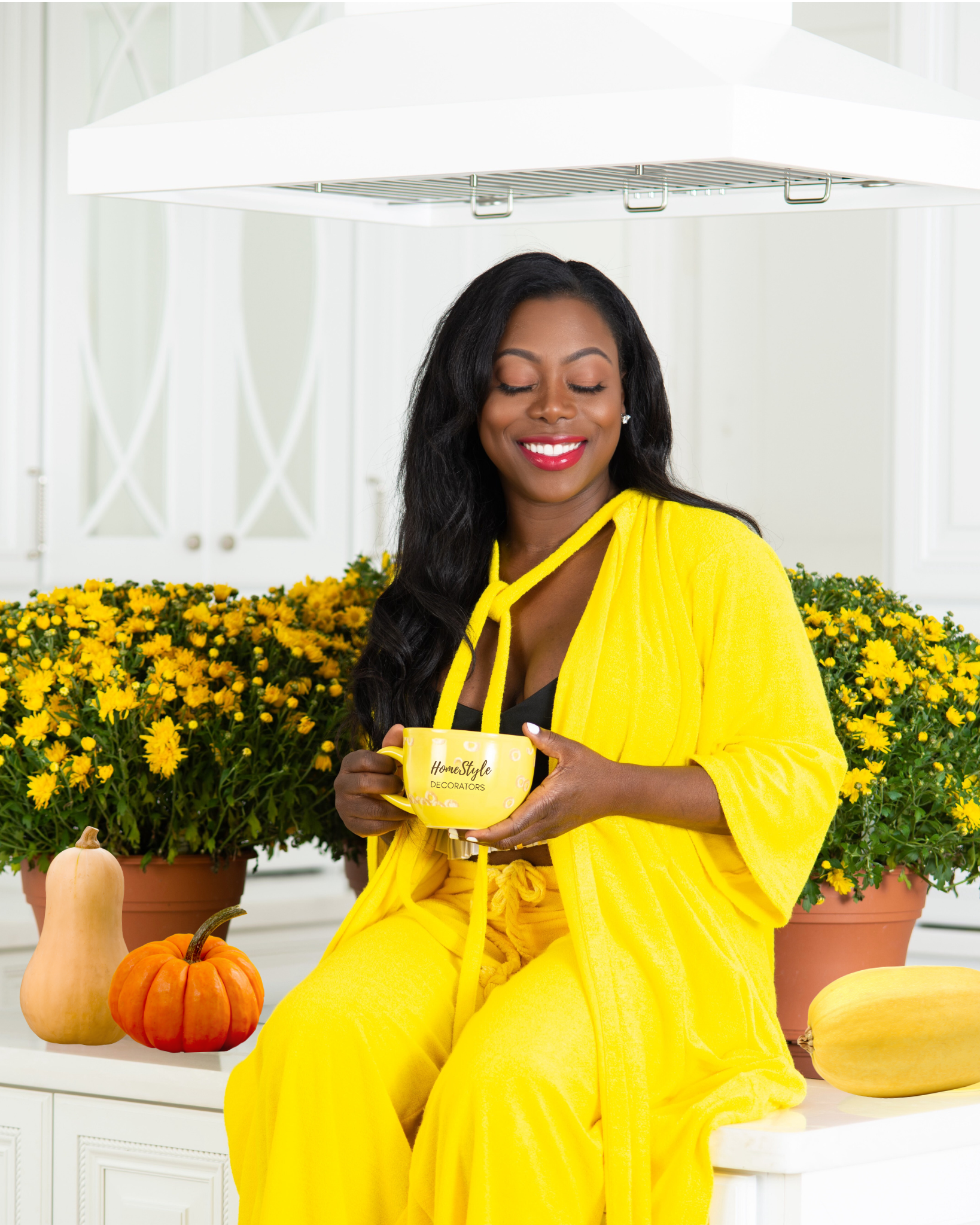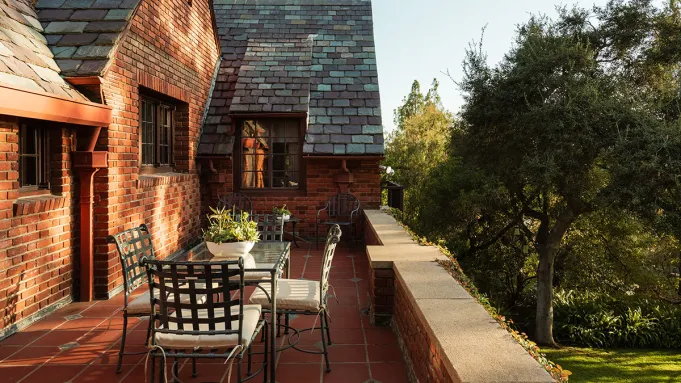
A palatial piece of Pasadena property could be yours for $11 million.
Home to a five-bedroom, five-bath estate, the 4.2 acres in Southwest Pasadena compose one of the largest residential parcels in the city. At the center sits a brick-clad residence in the English Period Revival style that dates back more than a century. The ample grounds, meanwhile, are decked out with a heated pool, a lighted tennis court, and sprawling lawns. George Penner at Compass and Jennifer Hemming at Engel & Volkers San Marino share the listing.

Warm wood paneling surrounds the cast concrete fireplace in the living room.
Sterling Reed Photography
Designed in 1924, the spread was the brainchild of the firm Johnson, Kaufmann & Coate. The three architects—Reginald Davis Johnson, Gordon Kaufmann, and Roland Coate—created SoCal landmarks like Santa Barbara’s Biltmore hotel and the Greystone Mansion. For the exterior, the landscape architect Paul G. Thiene, who worked for a year with Lloyd Wright, envisioned the grounds.
Since its completion, the home has had just two sets of owners: The civil engineer W. K. Barnard and his family were the original residents, living in the home for more than 50 years. In 1976, the property was sold to Dr. Earl Brian and his wife Jane Brian. Jane eventually divorced and remarried John J. Fehrenbacher, with the couple taking over the home. For almost two decades, Jane worked for the local design firm Stamps & Stamps, and she died in 2021.

The pool and spa sit on a party deck that’s perfect for hosting gatherings like barbecues.
Sterling Reed Photography
The stately home’s entrance hall leads into the formal living room, which sports a cast concrete fireplace surrounded by warm wood paneling. That accent is mirrored on the ceiling, with formed concrete beams topping off the cozy space. Through a door sits a smaller, more casual den, and opposite is the dining room, with access to the outdoors. The chef’s kitchen and butler’s pantry are done up in a creamy eggshell hue, and there’s a breakfast room for light meals. One guest bedroom and bathroom complete the first floor.
Accessible via the U-shaped stairwell or a secret “Elevette” elevator, the second floor is home to the fireplace-warmed primary suite, which spills open to a private balcony where you can take your morning cup of coffee. There are three additional bedrooms up here, as well, with one adjacent to a small sitting area. A little ways from the residence, the pool and spa sit on a party deck, where you can take in the San Gabriel Mountains and the Arroyo Seco while you host friends and family for pool parties and barbecues.
Click here to see all the images of the sprawling Pasadena home.
Authors
-

Tori Latham
Tori Latham is a digital staff writer at Robb Report. She was previously a copy editor at The Atlantic, and has written for publications including The Cut and The Hollywood Reporter. When not…
instagram:
Error: No feed with the ID 1 found.
Please go to the Instagram Feed settings page to create a feed.


