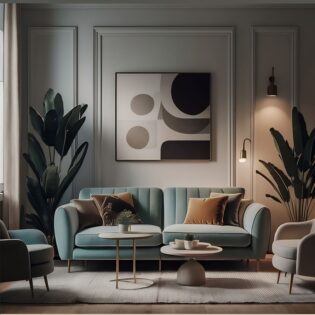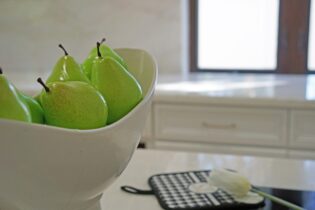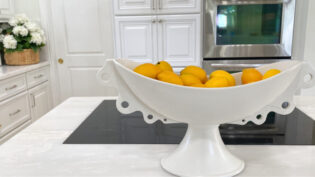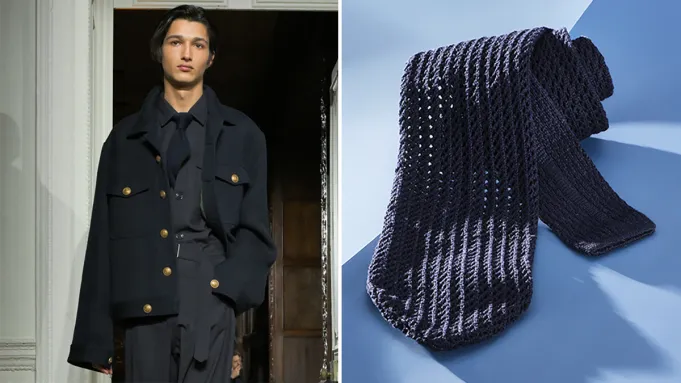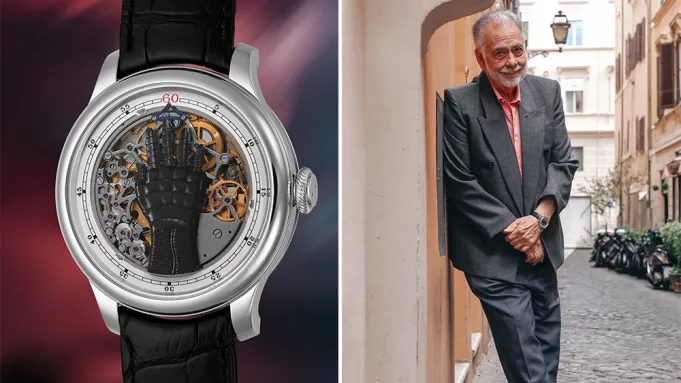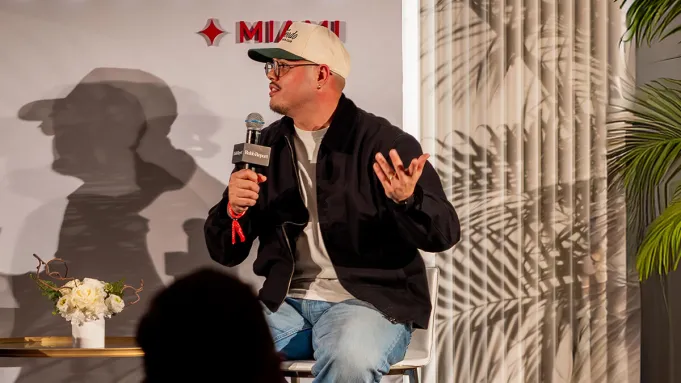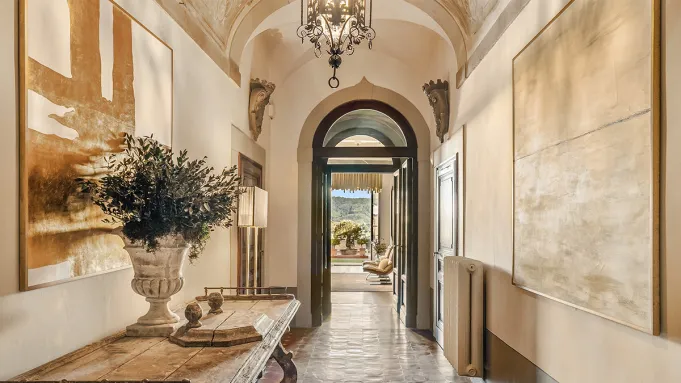
Tuscany, terraces, and a touch of history—check, check, check. Tucked inside the medieval walls of Castiglion Fiorentino, a picturesque town between Florence and Cortona, this fully restored 17th-century apartment brings all the romance of Italy together in one turnkey package, with sun-soaked hills, charming cobblestone streets, and endless views of the surrounding countryside.
This exquisitely restored piano nobile (basically the grandest floor of a noble villa) is everything you want in an Italian escape and then some. Listed for €2.25 million (about $2.6 million) with Savills, the roughly 5,500-square-foot residence has been meticulously renovated and is being sold fully furnished, down to the designer chandeliers, hand-selected antiques, and custom Italian furniture.
RELATED: This Century-Old Arts and Crafts Home in the U.K. Could Be Yours for $7 Million

The living room has French doors that open directly onto the sun-soaked terrace.
Abode
The home sits on a street lined with stately palazzos once owned by Tuscan nobility—and this one has quite the pedigree. It was owned by the Torriani-Avanti family for more than 300 years, and yes, the same family whose ancestors now rest in Florence’s Santa Croce alongside Michelangelo and Galileo.
Step inside and you’re immediately greeted by a 1,000-square-foot living room with soaring ceilings, an ancient stone fireplace brought in from the family’s original villa in Florence, and elegant parquet floors. French doors open directly onto a 1,200-square-foot terrace, perfect for long lunches, evening aperitivo hours, or simply soaking in the golden Tuscan light.
RELATED: An English Tudor Manor With Ties to Queen Elizabeth I Lists for $9.3 Million

The primary spans an entire wing with plastered ceilings and French doors.
Abode
Off the living room, the former chapel has been cleverly converted into a stylish home office and bar, complete with a 500-year-old counter and an original Willy Rizzo desk. The kitchen, designed by ArcLinea of Milan, is fully kitted out with top-tier appliances, an 80-bottle wine fridge, a second fireplace, and a sunny breakfast room overlooking the rolling hills.
The dining room is made for dinner parties, featuring a statement-making Umbrian chandelier and space for 10 guests. The primary suite spans an entire wing of the home and feels straight out of an Italian design magazine, with French doors opening to the terrace and a marble bathroom wrapped in Calacatta stone. There are four bedrooms total, including a bright guest suite with a private sauna, vaulted ceilings, and breathtaking views of the surrounding countryside.
Rounding out the property: two gated parking spaces, a large cantina (storage area) that spans over 1,200 square feet, and easy access to Florence and Rome via the nearby train station.
Click here to see more photos of this Italian home.
Authors
-

Abby Montanez
Abigail Montanez is a staff writer at Robb Report. She has worked in both print and digital publishing for over half a decade, covering everything from real estate, entertainment, dining, travel to…
instagram:
Error: No feed with the ID 1 found.
Please go to the Instagram Feed settings page to create a feed.


