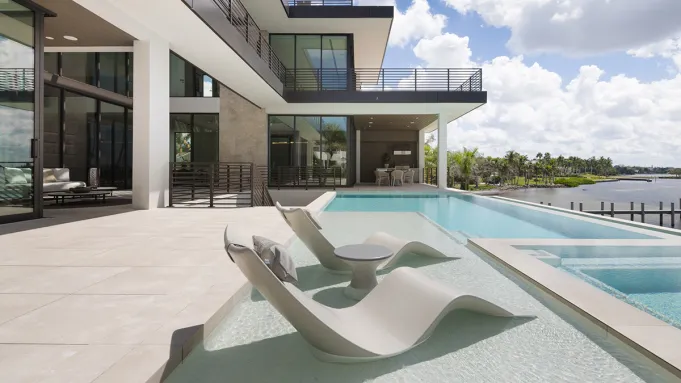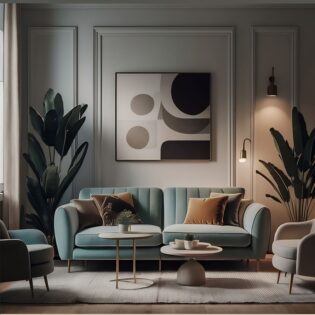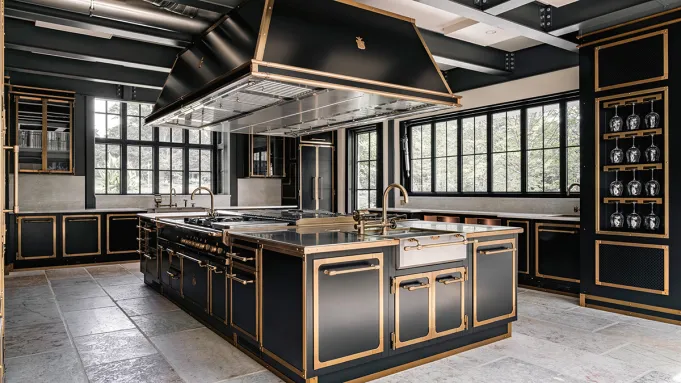
Commanding a prime coastal location in Sarasota, the newly built residence Lunara presents a rare opportunity: at 7,400 square feet, this $19 million home stands taller than any future developments allowed under new FEMA regulations.
The contemporary architectural masterpiece was designed by Mark Sultana of DSDG Architects and is now being offered for sale by its current owners, a former fashion executive and her husband. Andrew Tanner at Premier Sotheby’s International Realty holds the listing.

A secret prep kitchen is hidden behind the sleek chef’s kitchen.
Ryan Gamma
“Most luxury homes currently available in Sarasota lean toward coastal contemporary, Mediterranean revival, or West Indies-inspired design,” Tanner said in a statement. “Lunara distinguishes itself through its sculptural geometry, minimalist material palette, and a design ethos centered on experience rather than ornamentation.”
RELATED: This $31.5 Million Bayfront Estate Is the Priciest Listing in Sarasota
The pared-back interiors feature standout amenities from top to bottom, literally, including a 10-car garage for collectors on the ground floor. The showroom-like space is visible from every other room on this level, while the rear wall features glass sliders that open to Sarasota Bay. Meanwhile, the rooftop deck is primed for entertainment with a putting green, a fire pit, and a sunset-facing lounge area. A glass elevator, the tallest in any Sarasota home, makes getting from the bottom to the top, and everywhere in between, a breeze.

The walk-in shower in the primary bathroom opens up to an outdoor rain shower.
Ryan Gamma
Even the more utilitarian and mundane areas of the home include unexpected conveniences and luxuries. There’s a dedicated closet for storing the Christmas tree; the sleek chef’s kitchen is paired with a secret prep kitchen that’s accessible only via a door hidden behind a sliding cabinet—a pass-through above the sink creates an opening between the two spaces, making for easy service during large gatherings or catered affairs; and full-height doors and privacy glass panels disappear into the walls, uniting the primary bedroom and bathroom. Just outside is an outdoor rain shower, while the private balcony has its own hot tub. An open-air bridge leads to a studio space that can serve as an office or a gym. In total, there are five bedrooms and 4.5 bathrooms.
Out back, you have 107 feet of bay frontage, but if you’d rather enjoy the water on your own terms, the two-tier infinity pool cascades down to a lap lane, where you can practice your strokes. An outdoor kitchen and multiple other terraces complete the outdoor perks.
Click here to see all the photos of the Sarasota home.
Authors
-

Tori Latham
Tori Latham is a digital staff writer at Robb Report. She was previously a copy editor at The Atlantic, and has written for publications including The Cut and The Hollywood Reporter. When not…
instagram:
Error: No feed with the ID 1 found.
Please go to the Instagram Feed settings page to create a feed.










