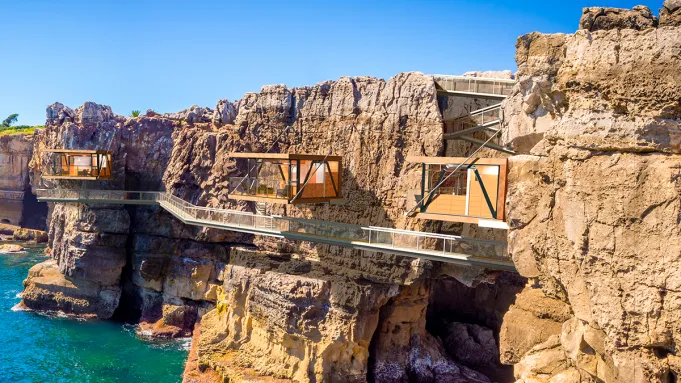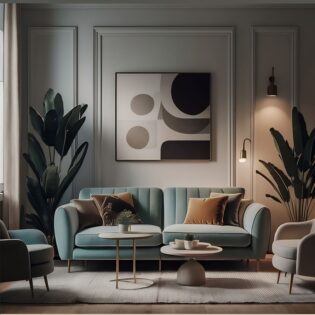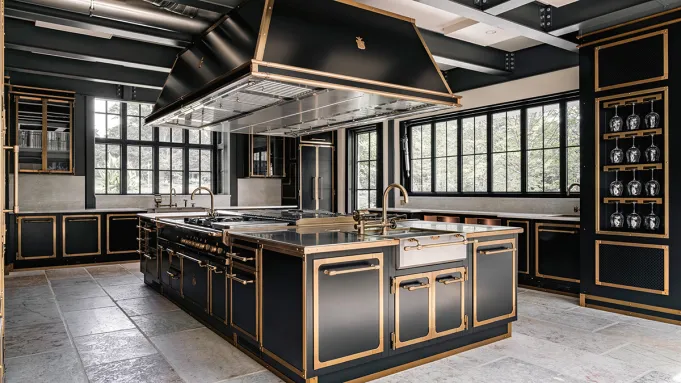
What happens when a design studio pivots from yachts to real estate? You get a concept that combines the best of both worlds.
Stephens Waring Design has unveiled a new line of modern homes that can be built on land, sea, or even the forest canopy. Fittingly christened Immerst, the concept is all about immersing owners in the surrounding environment, whether that be a pristine coastline or the remote wilderness.
Drawing on over 30 years of experience in designing sustainable yachts, the U.S. studio has created sturdy structures that can function efficiently in taxing off-grid environments, like, say, a vertical cliff face or a secluded bay.
“Our yachting expertise has been hard-won over decades,” SWD partner Bob Stephens said in a statement. “We were looking for a way in which we could apply these valuable lessons to a more architectural sphere, and so IMMERST was born. It is both an approach and a destination, allowing clients to experience total immersion in a range of natural environments previously considered too challenging for all but the biggest budgets.”

The Canopy house towers beside the treetops.
Stephens Waring Design
Each abode will be decked out in cross-laminated timber, marine-grade stainless steel, glass, and advanced composites—all of which SWD is well-versed in. They will also have integrated systems for light, heat, water, and drainage, ensuring comfort in areas previously considered uninhabitable.
“We have applied our materials knowledge to create designs that are totally contemporary, highly livable, and respectful of the environment,” adds Stephens. “What is more, costs are comparable with building on land.”
The smart modular design of each home makes it easy to add extra floors or more surface area. Multiple units can also be combined to create a larger development, unlocking potential in the realms of luxury hospitality and adventure travel. The pads look good, too, with eye-catching, contemporary facades, floor-to-ceiling glass, luminous interiors, sculptural staircases, and generous outdoor areas.

Among the initial concepts is the Alpine Jewel. Thanks to SWD’s proprietary geotechnical and structural engineering, this gravity-defying cliff house offers 350 square feet of living space cantilevered off a rock wall. Another design is the Canopy: a treetop eyrie with a 65-foot wood and steel spine that supports sky-high living quarters of 420 square feet. The footprints are about the same as a small house or studio, but you’re obviously sacrificing space for location. In addition, SWD has developed a couple of floating homes using an Ocean Architecture System (OASys) that is said to minimize impact on the marine environment and protect against the elements. The units offer one or two bedrooms and can span one or two floors.
The first Immerst projects are already under construction in the U.S., according to SWD. You can visit the Stephens Waring Design website for more information.
Click here to see all the photos of the Immerst concept.

Stephens Waring Design
Authors
-

Rachel Cormack
Digital Editor
Rachel Cormack is a digital editor at Robb Report. She cut her teeth writing for HuffPost, Concrete Playground, and several other online publications in Australia, before moving to New York at the…
instagram:
Error: No feed with the ID 1 found.
Please go to the Instagram Feed settings page to create a feed.









