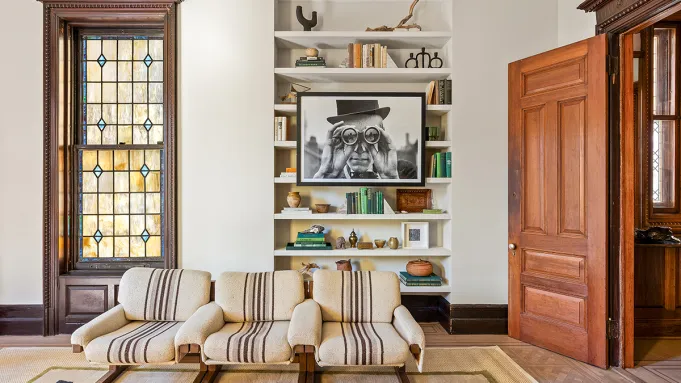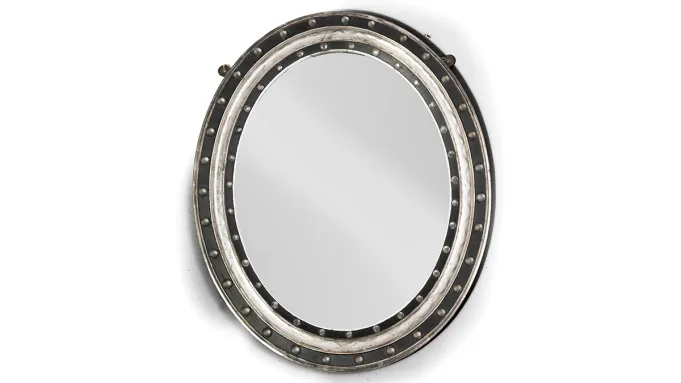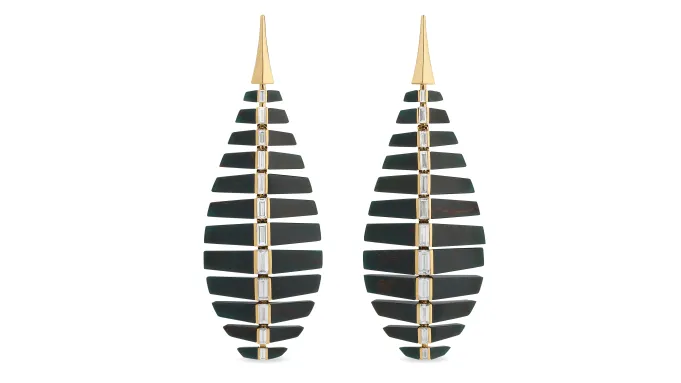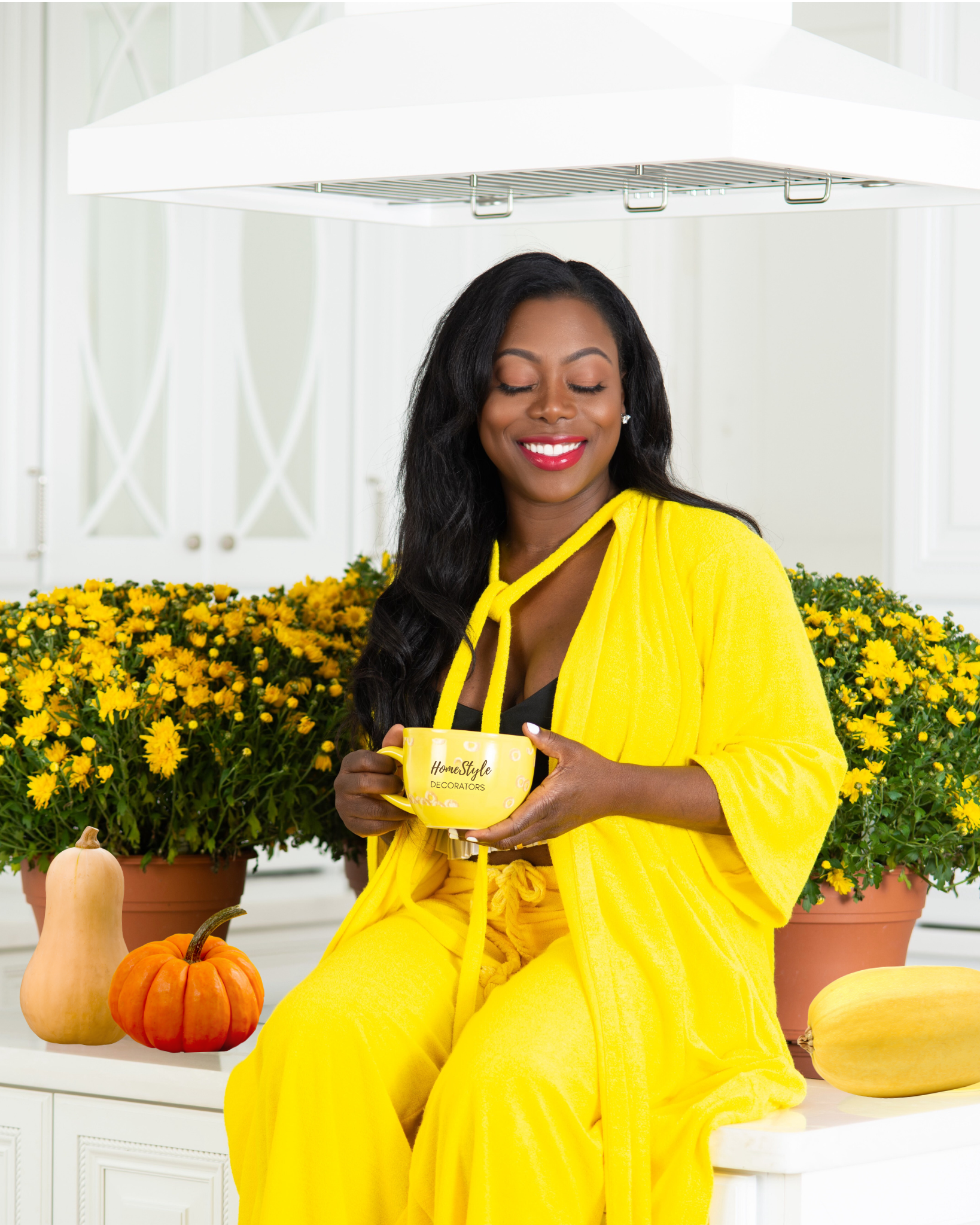
If you’ve ever strolled down Washington Avenue in Brooklyn’s Clinton Hill, chances are you’ve stopped to admire one of the neighborhood’s most jaw-dropping homes: the so-called Pfizer Mansion. And if you’ve been secretly dreaming of owning it, good news: it’s back on the market.
The grand Queen Anne–style brownstone listed for $10.35 million in March, but has returned to the market with a friendlier price tag of $9.4 million, represented by Jessica Buchman and her team at Corcoran.
Built in 1887 for Charles Erhart, co-founder of the pharmaceutical giant Pfizer and brother-in-law to Charles Pfizer himself, the mansion has lived many lives since the Gilded Age. It was originally home to Erhart’s daughter, later served as an annex for the Brooklyn Public Library, and then became a Catholic girls’ school. It was also home base for rock musician Legion Davies of Killing Joke fame throughout the ’90s.
RELATED: This Architect Couple Turned a 19th-Century N.Y.C. Carriage House Into a Spa-Like Oasis

A dining area showcases restored woodwork, plaster moldings, and one of eight fireplaces.
Allyson Lubow Photography
Over the past decade, the current owners have gone all in on a top-to-bottom restoration that feels like a love letter to the home’s craftsmanship. We’re talking original plaster moldings, intricate woodwork, inlaid floors, stained and leaded glass windows, and even a working Otis elevator from the 19th century.
And then there are the surprises: a sunken speakeasy tucked behind a storage area, a temperature-controlled wine cellar, and a few bathrooms wrapped in hand-painted de Gournay wallpaper—because of course there are.

A cozy lower-level lounge doubles as a hidden speakeasy.
Allyson Lubow Photography
Spanning roughly 10,000 square feet across five stories, the home offers seven bedrooms, six full baths, and a handful of half baths. The parlor level, which stretches about 105 feet deep, features grand entertaining rooms, a sitting parlor, and a chef’s kitchen housed in a curved glass addition with a custom copper roof. Upstairs, the primary suite takes over the second floor, with a walk-in closet, a library, and a bath.

The airy primary suite spans the second floor with sitting and sleeping areas framed by bay windows.
Allyson Lubow Photography
The property’s rare double lot means there’s actual outdoor space: a lush private garden designed by Rees Roberts + Partners, with mature trees, a wisteria-covered pergola, and room to breathe. There’s even private parking, plus Landmark Preservation Committee-approved plans for a carriage house-style garage designed by architect Kelly Murdock Solon.
For design buffs, the details are endless: eight fireplaces, restored stained glass, reinstated inlaid floors, and an energy-efficient mechanical system discreetly tucked behind all that Gilded Age grandeur. The Pfizer Mansion last made headlines in 2021, when it sold for $9.05 million, setting a record for Clinton Hill.
Click here to see more photos of this Brooklyn townhouse.
Authors
-

Abby Montanez
Abigail Montanez is a staff writer at Robb Report. She has worked in both print and digital publishing for over half a decade, covering everything from real estate, entertainment, dining, travel to…
-

Coastal Coin Necklace
$34.00 -

Resort Palmtree Necklace
$64.00 -

Oceanside Sparkle Studs
$38.00 -

Coin Necklace
$34.00
instagram:
Error: No feed with the ID 1 found.
Please go to the Instagram Feed settings page to create a feed.






