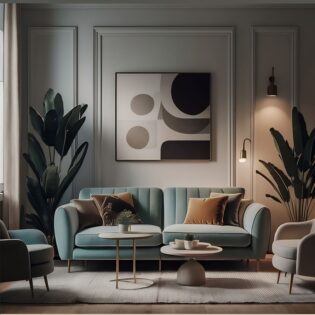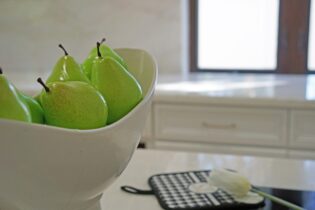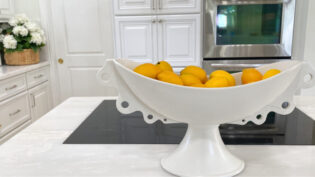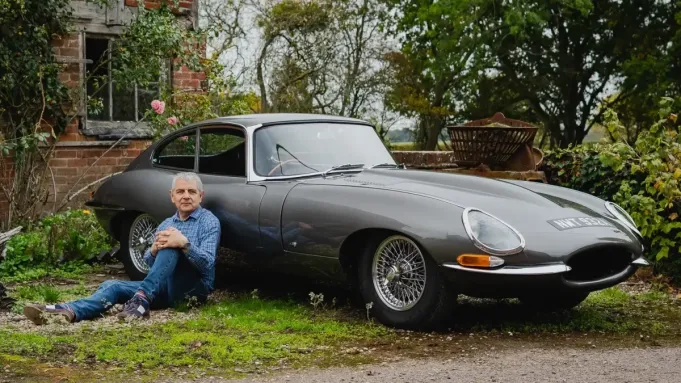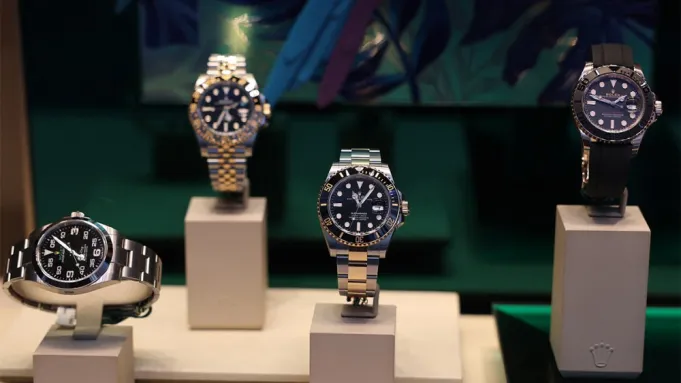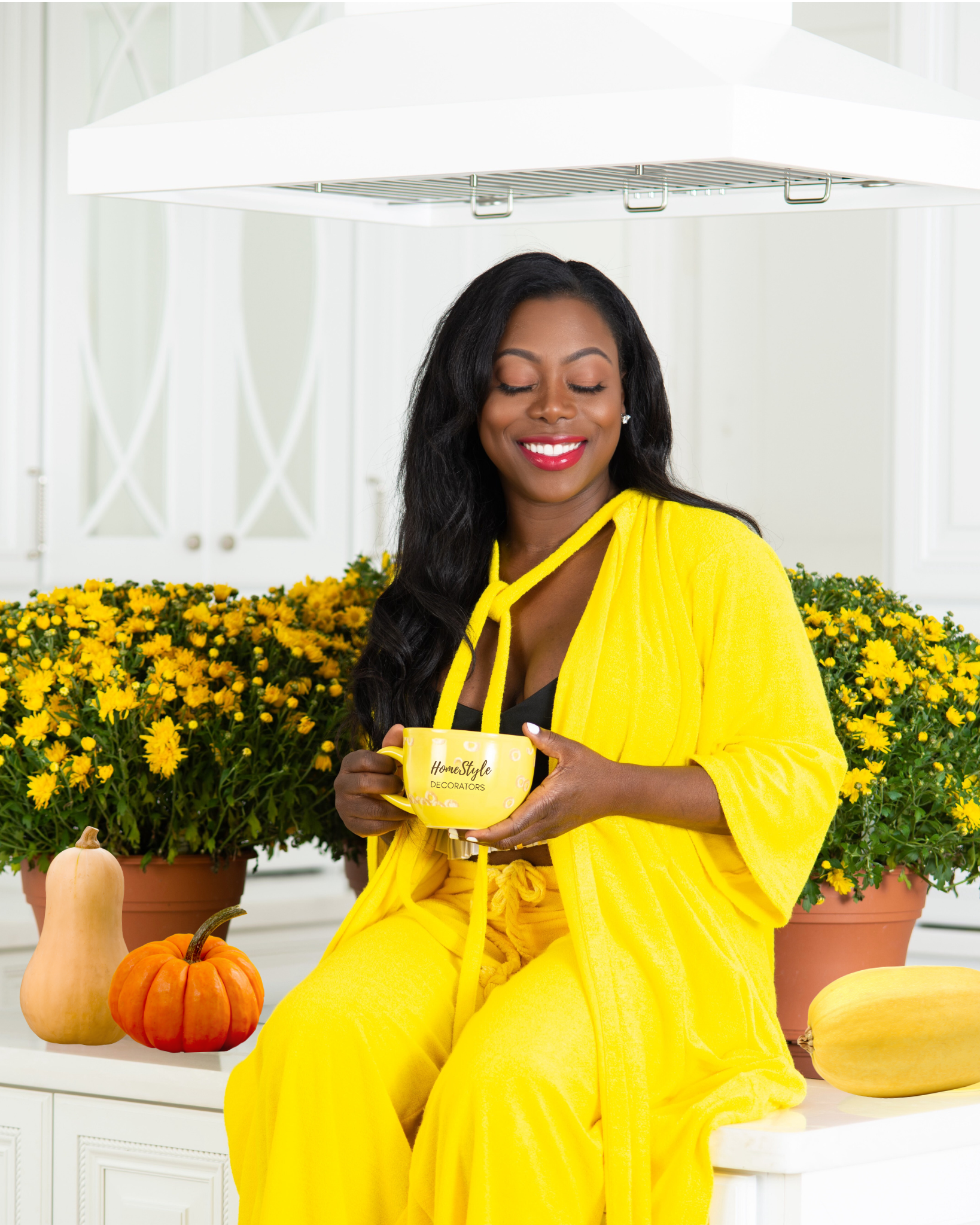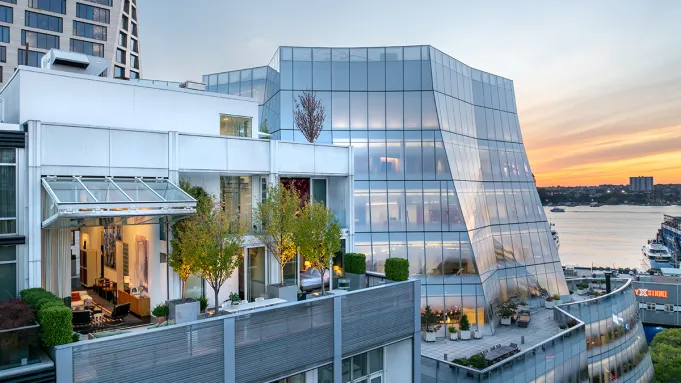
When inventive Japanese architect Shigeru Ban first envisioned the Metal Shutter House in West Chelsea, he sought to capture the energy of the neighborhood’s art galleries—their industrial bones, their wide open spaces, and their interplay between exposure and privacy. Completed in 2008, the 11-story condominium became the Pritzker Prize winner’s first residential project in the U.S., instantly recognizable by its kinetic façade of motorized shutters that glide open and closed like the doors of an airplane hangar.
Perched at the top of the building, a triplex penthouse spanning more than 3,300 square feet—plus nearly 2,000 square feet of landscaped terraces—embodies Ban’s signature blend of precision and playfulness. It’s now on the market for $10.25 million with Daniela Sassoun and Mark Mistovich of Sotheby’s International Realty. The home last changed hands in 2021, when it sold for $7.7 million, and was briefly relisted the following year.
RELATED: Nate Berkus Designed This $23 Million Turnkey Penthouse in New York’s Hudson Yards

A great room features a massive 20-foot-tall awning window that opens to a north-facing terrace.
Evan Joseph for Sotheby’s International Realty
A private elevator opens to a dramatic great room that stretches 46 feet long and rises 20 feet high, framed by two walls of glass. One of those walls, a massive glass awning-style window, lifts skyward to erase the boundary between indoors and out, revealing a sprawling terrace that feels suspended above the city.
To complement the architecture’s rigor, the current owners turned to designer André Mellone of Studio Mellone, known for his elegant restraint and understanding of proportion. Mellone’s touch adds warmth and texture. Think soft neutrals, honed oak floors, and bespoke furnishings that quietly echo the building’s Japanese sensibility. The result is a home that feels both urbane and serene—more Kyoto pavilion than New York penthouse.
RELATED: A Two-Floor Miami Penthouse Owned by Ketel One Heirs Lists for $30 Million

The primary suite spans the entire top floor, with two terraces, a walk-in dressing room, and bath.
Evan Joseph for Sotheby’s International Realty
Ban designed the kitchen with gleaming white Corian countertops and a sculptural central island, while a den just off the kitchen can double as a fourth bedroom, hidden behind a wall of telescoping panels. Two separate staircases climb to the second-floor primary suite, a light-filled retreat complete with dual terraces, a fitted walk-in closet, and a marble bath with radiant heated floors. A private study overlooking the great room serves as an elegant workspace, while an oak spiral staircase leads to a rooftop terrace with views stretching from the Hudson River to Midtown.
Ban’s inspiration for the Metal Shutter House was the industrial grates that Chelsea galleries (and businesses all across New York City) pull down at day’s end. Instead of concealing them, Ban’s shutters filter light and create privacy—transforming utilitarian design into art. With only nine residences in total, the building remains one of Manhattan’s most discreet examples of high architecture in a neighborhood defined by it, surrounded by works from Frank Gehry, Jean Nouvel, and Bjarke Ingels.
Click here to see more photos of the triplex aerie at the Metal Shutter House.
Authors
-

Abby Montanez
Abigail Montanez is a staff writer at Robb Report. She has worked in both print and digital publishing for over half a decade, covering everything from real estate, entertainment, dining, travel to…
instagram:
Error: No feed with the ID 1 found.
Please go to the Instagram Feed settings page to create a feed.


