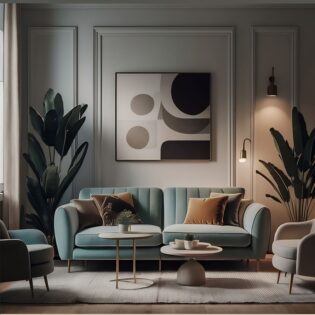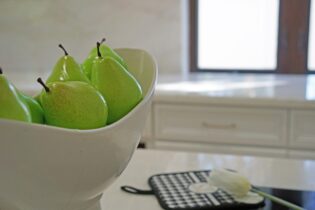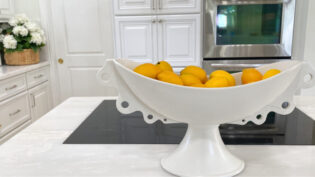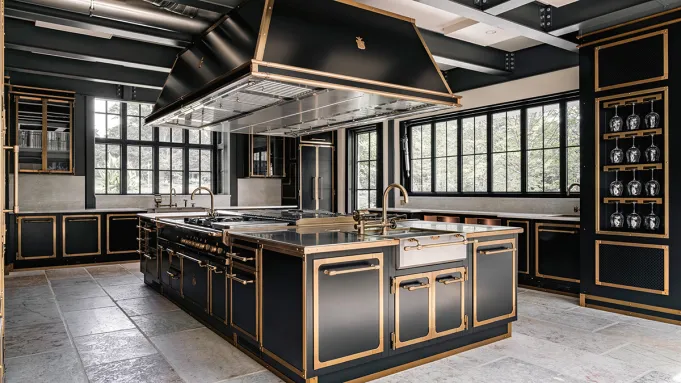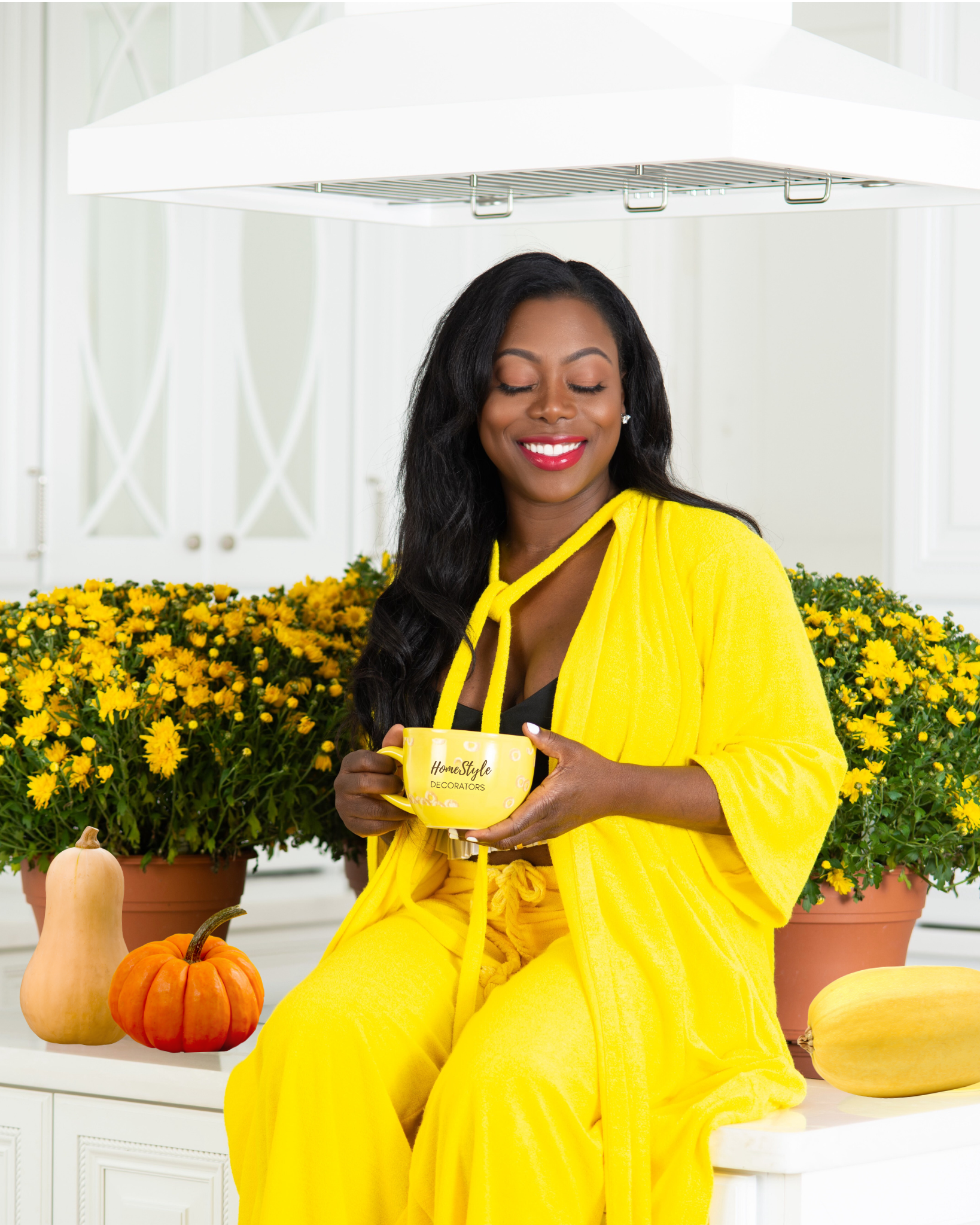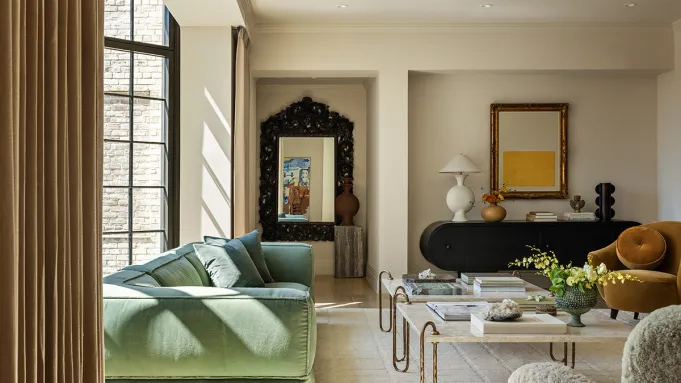
When The Katharine launched earlier this year, it quietly became one of New York’s most distinctive new boutique residences. Now, the building’s final residence has become available: a $22.5 million penthouse that captures the project’s perfectly balanced blend of prewar character and modern sophistication.
Developed by Slate Property Group and Avenue Realty Capital, the landmark Greenwich Village building marked the first full-scale residential project designed by Nate Berkus, a crowning achievement for the celebrated designer whose career spans award-winning television shows, best-selling books, and a portfolio of high-end interiors published around the world.
Located on a quiet, tree-lined block of West 13th Street, the red-brick building began its life in 1930 as The Katharine House, a residence for single women arriving in New York City to pursue education and work. Designed by Benjamin Wistar Morris—the architect behind the Union League Club and Cunard Building—the structure was part of an early 20th-century movement to provide safe, independent housing for women. Later, it served as a dormitory for The New School.
RELATED: Nate Berkus Designed This $23 Million Turnkey Penthouse in New York’s Hudson Yards

The chef’s kitchen features white cabinetry, marble counters, an island with ample seating.
Donna Dotan
Nearly a century later, the seven-story building has been reimagined by BKSK Architects and Berkus into just eight bespoke condominiums. BKSK restored the landmarked exterior with finesse, while Berkus oversaw a complete overhaul of the interior spaces, shaping the layouts and selecting timeless finishes and furnishings to bridge the building’s prewar craftsmanship with contemporary luxuries.
“The entire team has brought extraordinary vision and care to both the penthouse and the building as a whole,” says Compass agent Leonard Steinberg, who’s leading the sales for the project and top-floor aerie. “The Katharine embodies the best of Greenwich Village living—a thoughtful restoration that honors its history while ushering in an exciting new chapter.”
The newly listed penthouse spans nearly 4,000 square feet with four bedrooms and six bathrooms, along with a 400-square-foot private terrace above the leafy streets of Greenwich Village. A private elevator opens into a checkerboard-tiled foyer that leads into an expansive great room bathed in southern light. A formal living area flows seamlessly into a more casual lounge and a chef’s kitchen outfitted with Lacanche, Sub-Zero, and Bosch appliances alongside Arabescato marble countertops.
RELATED: This $6 Million N.Y.C. Penthouse Has a Rooftop Plunge Pool Amid a Forested Landscape

The living room’s expansive windows lead to a terrace offering panoramic city views.
Donna Dotan
The residence’s U-shaped configuration creates two distinct bedroom wings. The primary suite includes a large south-facing window framing Village views, plus a Calacatta Gold marble bath and a spacious walk-in closet. On the opposite side of the apartment, three additional en-suite bedrooms offer flexibility for guests, family, or a home office. Upstairs, a sun-drenched recreation room opens to the terrace through French doors, creating an indoor-outdoor space ideal for entertaining.
Residents of The Katharine enjoy access to a landscaped common rooftop terrace, a fitness studio with a yoga terrace, private storage, and the services of a 24-hour attended lobby shared by just seven other owners.
“Every element of The Katharine reflects what makes Greenwich Village living so special—a sense of history, artistry, and neighborhood charm,” Steinberg adds. “It’s a building designed with real character and craftsmanship, creating a home that feels both refined and genuinely personal.”
Click here to see more photos of this Greenwich Village condo.
Authors
-

Abby Montanez
Abigail Montanez is a staff writer at Robb Report. She has worked in both print and digital publishing for over half a decade, covering everything from real estate, entertainment, dining, travel to…
instagram:
Error: No feed with the ID 1 found.
Please go to the Instagram Feed settings page to create a feed.


